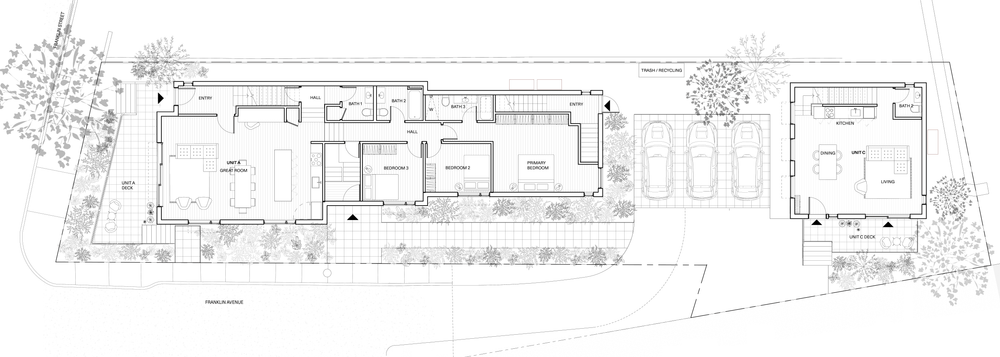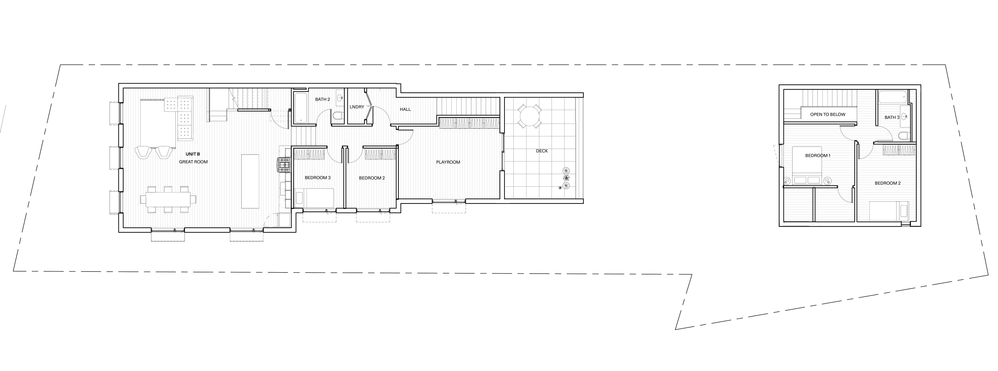Check back soon for the latest FRANKLIN STREET project updates.
Our joint proposal for a multi-family housing development in East Somerville utilizes a 2-Unit home and detached cottage on a long and narrow site. The primary building nods to the gable roofed homes along the street and is massed as a group of gabled volumes stepping down with the grade and in response to interior programmatic needs.
One of the most notable features of this neighborhood are the vibrant, colorful murals. There are four on this block alone. The elephant mural on the side of the neighboring cafe abuts the southeast lot line of our site. We used this as a starting point in the design.
We wanted to make sure that we preserved the mural on the neighboring cafe, so the project design started with a step in plan at the ground floor. That move preserves the mural and the cafe’s windows, and creates a small entry courtyard off the sidewalk. It also begins to relate the project in scale to its neighbors.
The majority of the ground floor is reserved for a restaurant. The remaining space is a lobby for the residential apartments above. There is no car parking on the site. Instead, each residential unit has indoor bike parking with a bike repair area.

